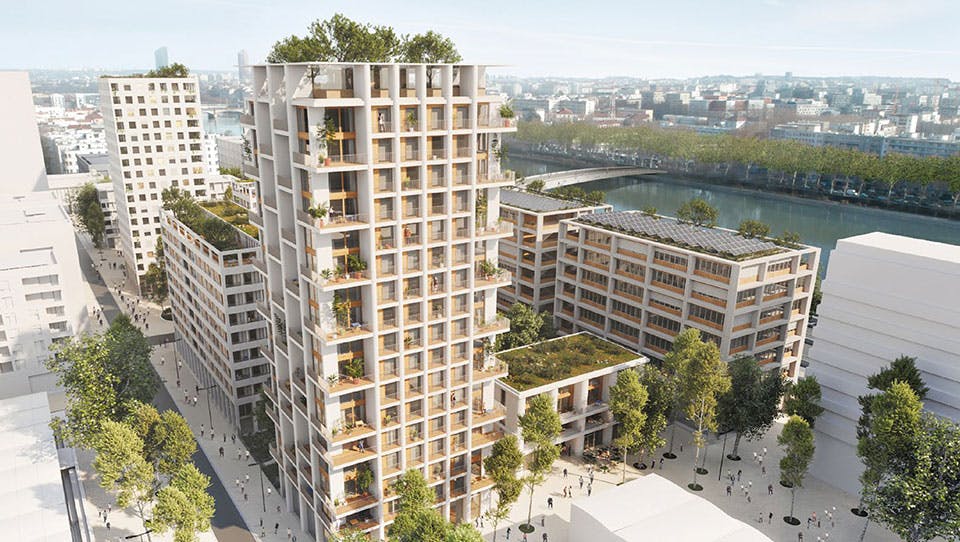HOUSING FOR ALL

Affordable
DESIGNING ADAPTABLE AND REVERSIBLE HOUSING
Homes are adaptable and versatile so as to meet the needs of residents and correspond to their lifestyles over the long term. Layouts are designed around a living room, which opens directly onto the outdoor living area and adjoins a kitchen that can be partitioned if necessary. Bedrooms can either be opened up to create an extension of the main room or closed off to create an additional separate room (for use as a bedroom, office, games room, etc.). Two two-bedroom apartments on the same floor can be combined to form a family home and vice versa.
60% subsidised and affordable homes, including 35% social housing and 25% homes
The 2226 concept epitomises the work the agency has been doing ever since it was formed in 1985. It’s consistent with an approach that prioritises longevity. In the sense of ecological sustainability, neutrality of use and social sustainability as a contribution to the public space.

CREATING AND SUSTAINING DIVERSITY
The Confluence project is a real showcase of Nexity’s capacity for innovation in the housing sector. The programme will consist of 60% social housing and 40% free housing, 75% of which will be for owner-occupiers with an average price capped at 15% below the open market price, with the remaining 25% intended for owner-investors.
Nexity has endeavoured to create the best possible conditions to ensure long-term diversity and flexibility of use, whether within the complex, in a given building or on a given floor, and to offer the same quality of life for all. This means all occupants have the benefit of wide door and window openings, views of outdoor spaces, indoor storage and additional storage space.
These homes are designed to meet not only the challenge of climate change but also the expectations of future occupants, who want to live in comfort and maintain their privacy. All units are attractively sized, offering generous outdoor space – just like having an extra room – and a variety of storage solutions both indoors and out.
